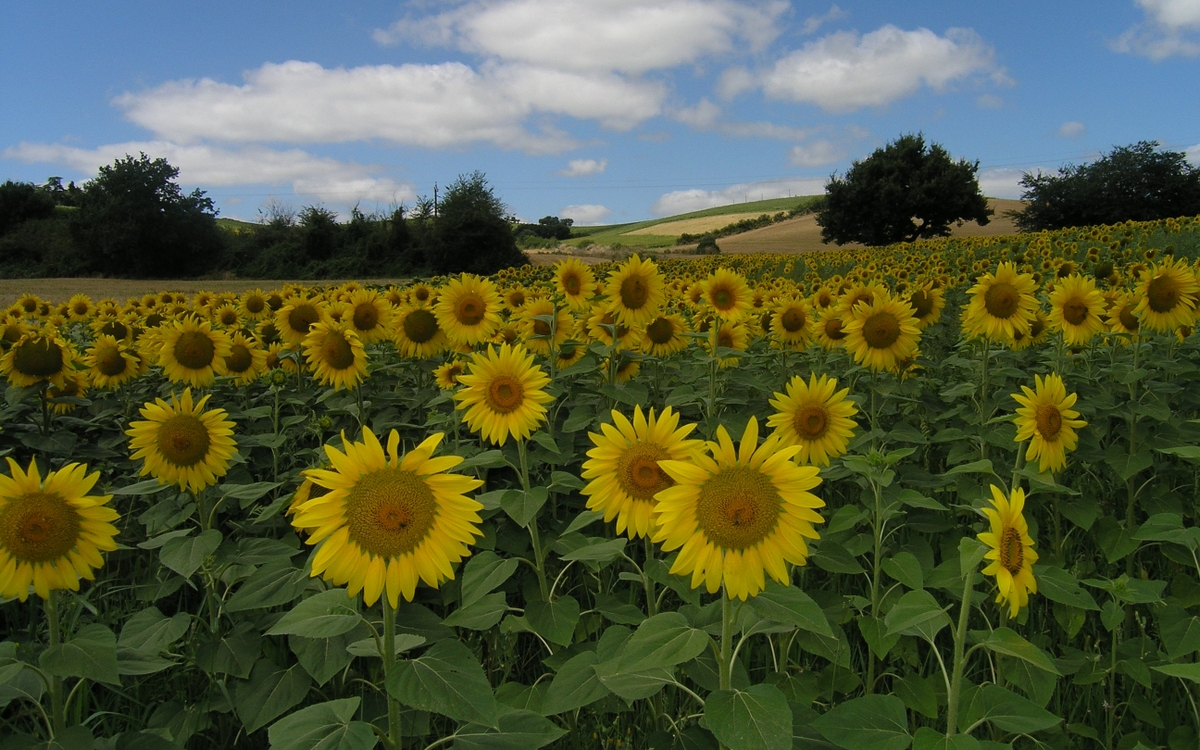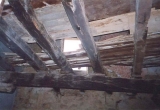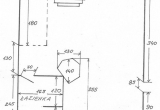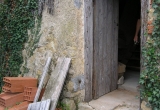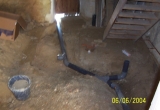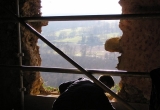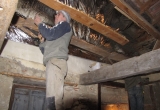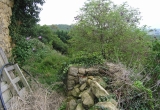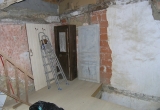Restoration
Geoff’s house had a dirt floor, no electricity or water, practically non-existent 2nd floor, and a sad remainder of a roof. The south wall, long destroyed and rebuilt shortly before, was open at the top, allowing pigeons to roam freely inside the structure. The early stage of the restoration project focused mostly on preservation.
The Ruin has been completely renovated between 2004 and 2011. Our objective was to retain the character and the “feel”, while making it a comfortable home.
After years of frustration and more-or-less successful deals with local and Canadian contractors, our Montesquiou neighbours-friends found and organized a Polish construction crew (remember the movie “Under the Tuscan sun”?) who not only did the work quickly and reliably, but also took great pains to preserve as much as possible of the original beaming, woodwork and tiling. To our delight, they were able to preserve the original very old wooden staircase, and also oubliette (wine cellar hidden below the main floor). Both houses retained its original layout and interior walls. Exterior walls were left untouched except of re-plastering of the newer wall in the 1st house.
The large terrace supported by the rampart’s ledge overlooks the valley. It was initially added to the 1st house, and later extended to the 2nd house. This was the last part of the successful project.
Click image to view larger version
